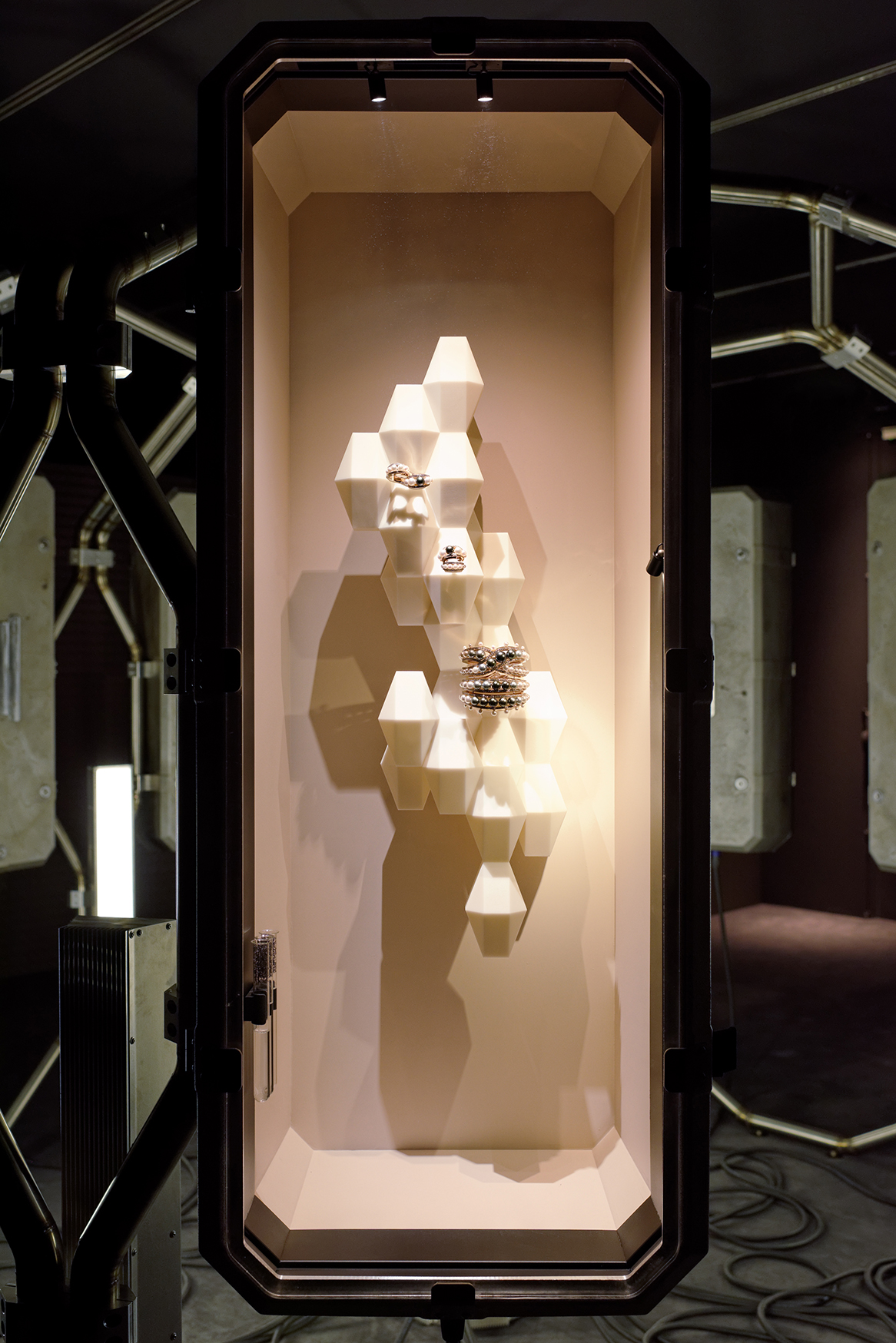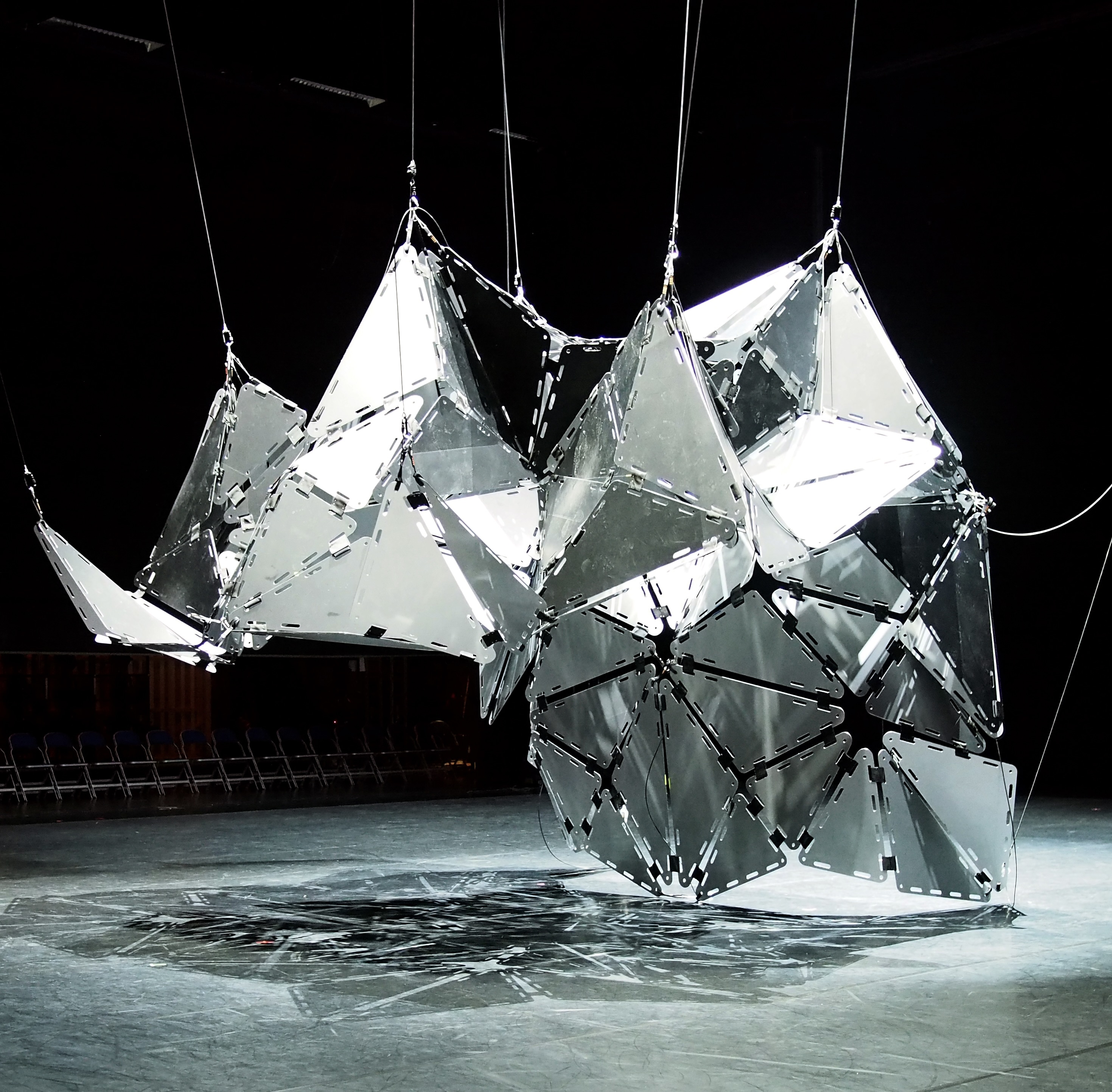HOME ARCHITECTURE SCENOGRAPHY PUBLIC SPACE DESIGN BOOKS RECORDS
the golden age of grotesque
Location
Hannover, Germany
Client
Kestner Gesellschaft
Area
1000 m2
Material
Wood structures, thermo-retractable film, paint
Status
Built - Temporary
Hannover, Germany
Client
Kestner Gesellschaft
Area
1000 m2
Material
Wood structures, thermo-retractable film, paint
Status
Built - Temporary
Scenography of the exhibition “Paula Rego. There and back again” curated by Adam Budak and Alistair Hicks.
The aim of the scenography is to emphasize on the contemporaneity of Paula Rego’s work as well as to echo the violence of the world she describes. Walls to hang her paintings have been designed with protruding parts, giving them a grotesque appearance resembling the grotesque figures of the artist. Their wrapping with thermo-retractable white film, with it stretched and wrinkled parts, give a sense of both tension and sensuality.
The aim of the scenography is to emphasize on the contemporaneity of Paula Rego’s work as well as to echo the violence of the world she describes. Walls to hang her paintings have been designed with protruding parts, giving them a grotesque appearance resembling the grotesque figures of the artist. Their wrapping with thermo-retractable white film, with it stretched and wrinkled parts, give a sense of both tension and sensuality.
Photo © David Boureau
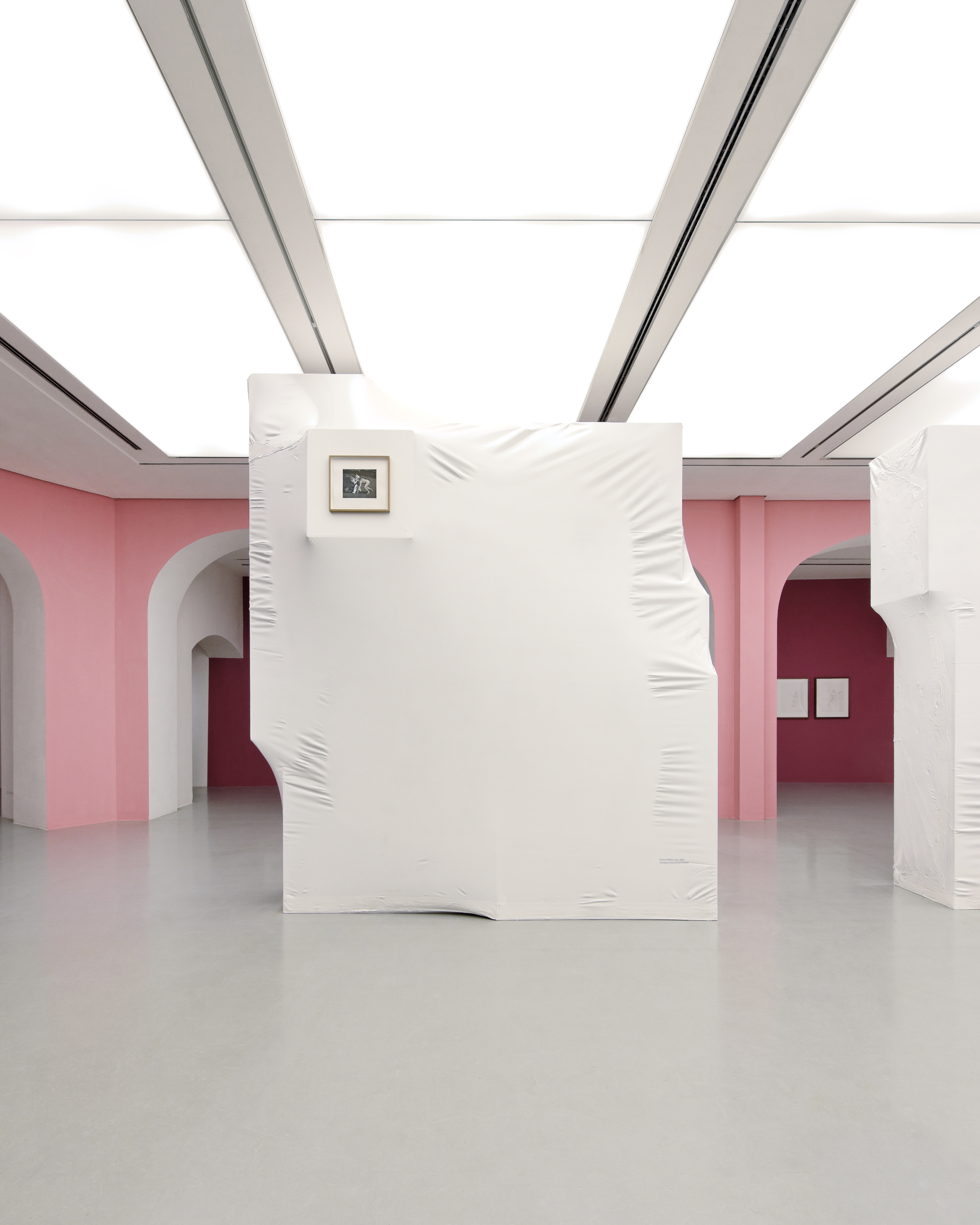

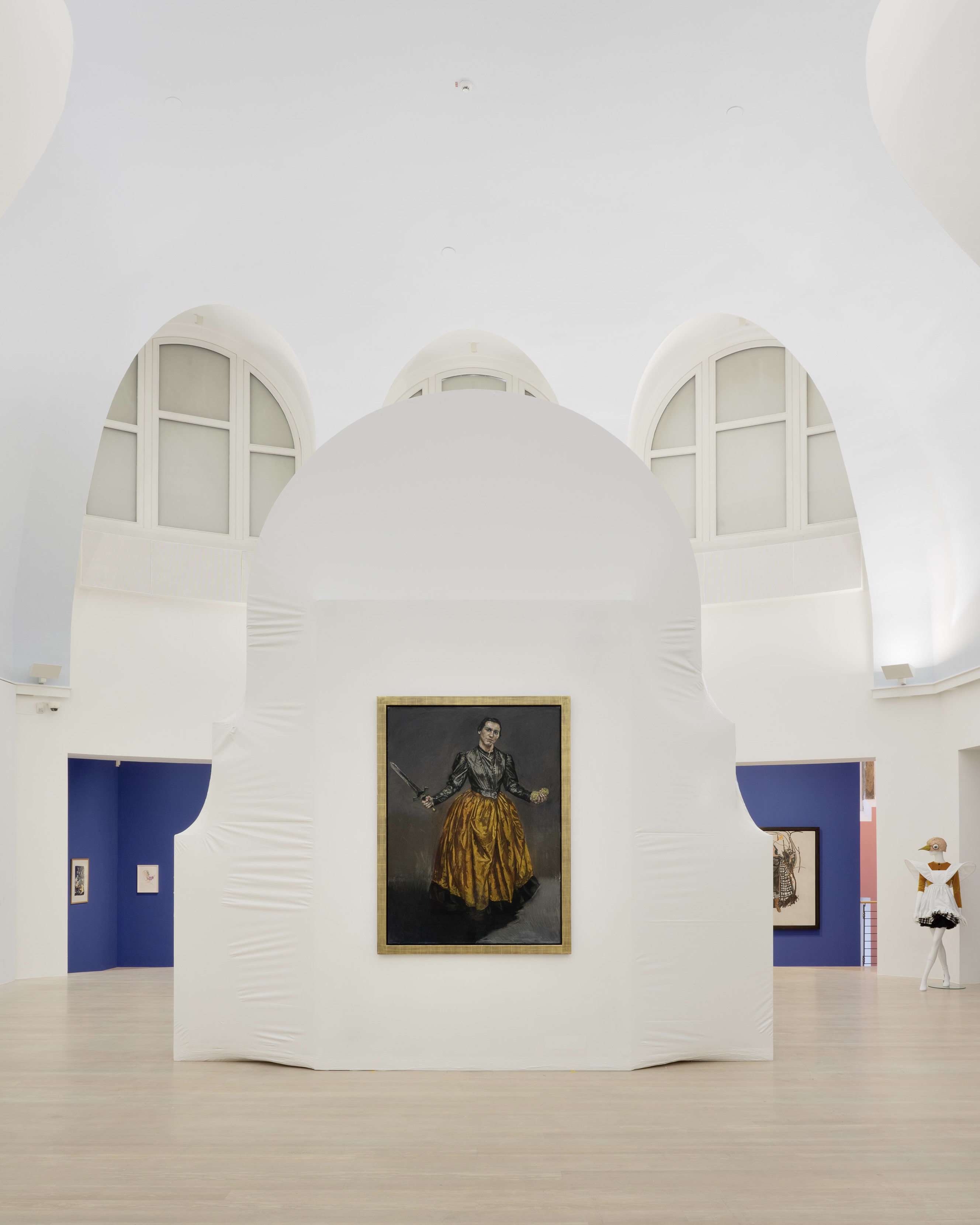
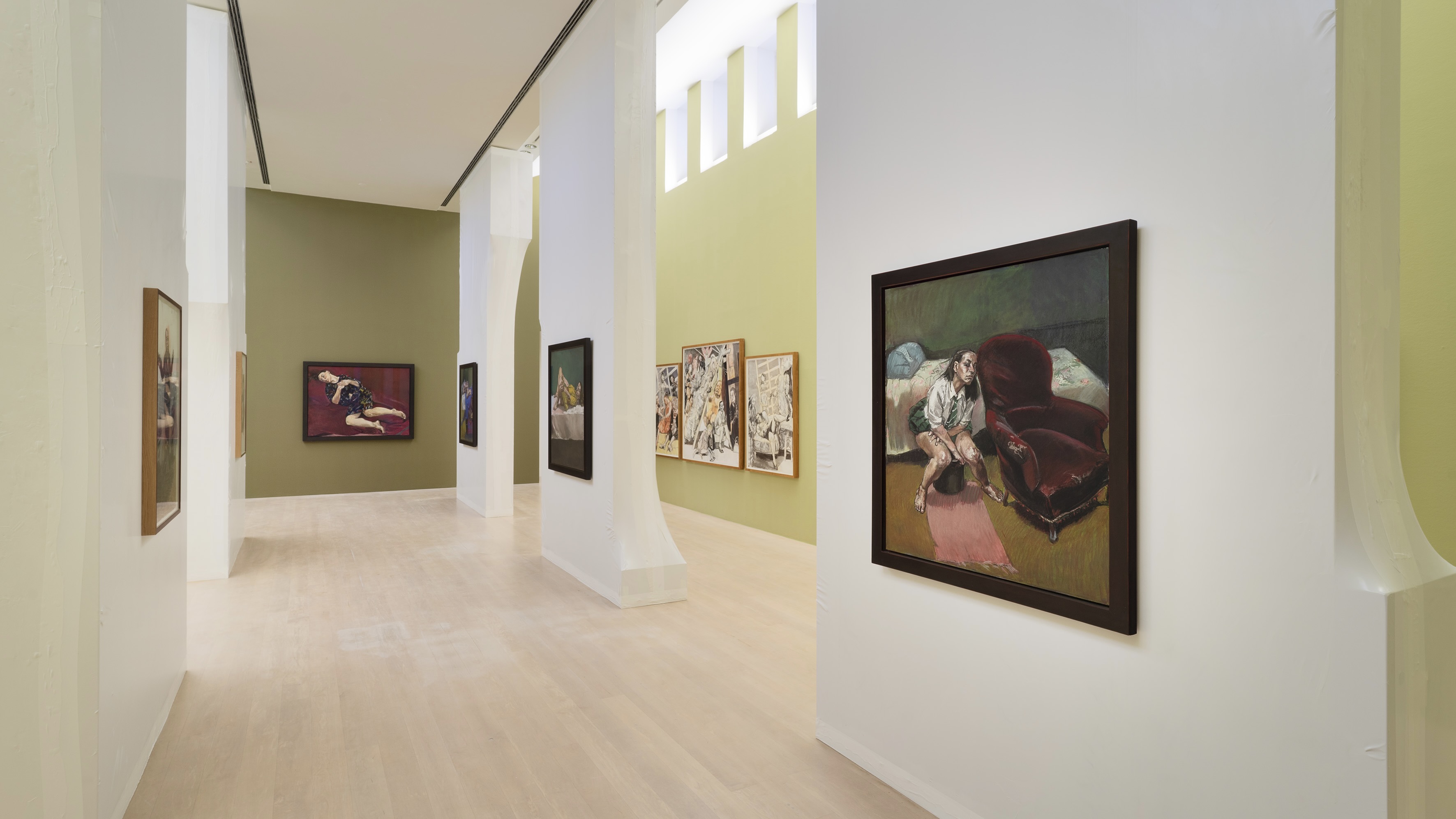
EXIST/RESIST
Location
Lisbon, Portugal
Client
MAAT
Area
Wall area of 378 m2
Floor area of 226 m2
Material
wood structures, MDF panels, galvanized steel shelves, stainless steel gallows, LED lights
Status
Built - Temporary
Lisbon, Portugal
Client
MAAT
Area
Wall area of 378 m2
Floor area of 226 m2
Material
wood structures, MDF panels, galvanized steel shelves, stainless steel gallows, LED lights
Status
Built - Temporary
Scenography for the exhibition “EXIST/RESIST – Works by Didier Fiúza Faustino: 1995–2022”, curated by Pelin Tan.
Retrospective exhibition of Didier Fiúza Faustino’s work.
Taking its title from two separate pieces (Exist, 2016; Resist, 2017) the exhibition reveals a propelling tension present throughout Faustino’s creative explorations and its continued resonance in face of the aggravating conditions of physical and mental survival in the world today. The central oval room is overtaken by a large white structure with high pannels on which are exposed both framed photographies/drawings and round windows that allow the viewer to enter the creative and personal universe of the artist.
The second room is a reflective one which solicits the spectator to question their daily habits and privileges by displaying metal structures that seem to be narrow shelters tinted in red hues by the “Tool(ate) for tomorrow” neon.
Retrospective exhibition of Didier Fiúza Faustino’s work.
Taking its title from two separate pieces (Exist, 2016; Resist, 2017) the exhibition reveals a propelling tension present throughout Faustino’s creative explorations and its continued resonance in face of the aggravating conditions of physical and mental survival in the world today. The central oval room is overtaken by a large white structure with high pannels on which are exposed both framed photographies/drawings and round windows that allow the viewer to enter the creative and personal universe of the artist.
The second room is a reflective one which solicits the spectator to question their daily habits and privileges by displaying metal structures that seem to be narrow shelters tinted in red hues by the “Tool(ate) for tomorrow” neon.
Photo © David Boureau

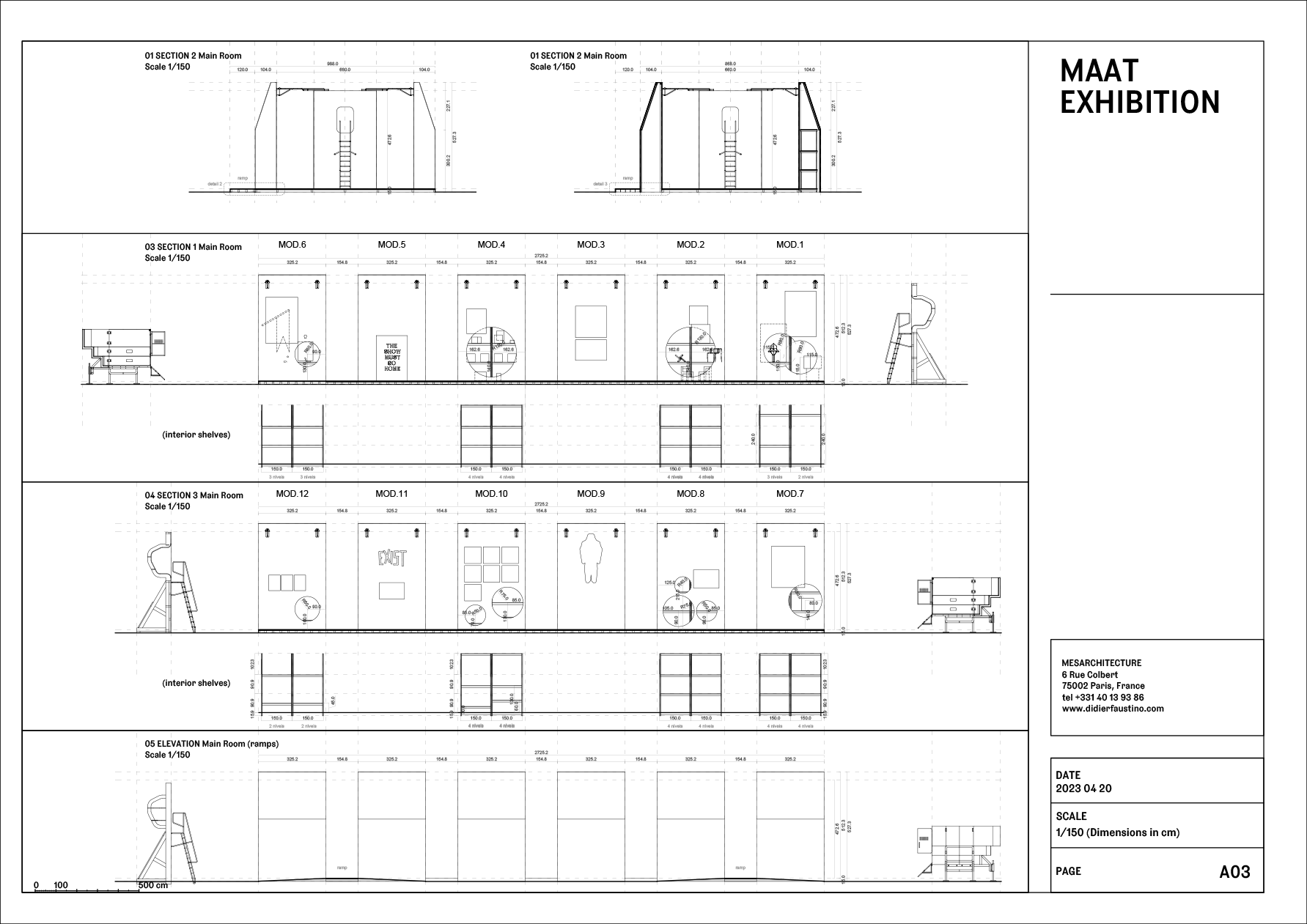

WORKING DEAD
Location
Saint Etienne, France
Client
Cité du Design
Dimensions
5 areas of 65 m2
Material
Wood, paint, suspended ceiling tiles
Status
Built - Temporary
Saint Etienne, France
Client
Cité du Design
Dimensions
5 areas of 65 m2
Material
Wood, paint, suspended ceiling tiles
Status
Built - Temporary
Scenography for the exhibition “Extravaillance”, curated by Alain Damasio.
The scenography proposes five work s(i)t(u)ations occupying the 850 m2 of the exhibition space. These five stages borrow their aesthetic from two fundamental components of standardised spaces in the commercial sector: false ceilings and carpets. Proposing a new definition of the horizontal limits of pre-existing space, the combination of these two materials makes it possible to define several environments without partitioning them.
The scenography proposes five work s(i)t(u)ations occupying the 850 m2 of the exhibition space. These five stages borrow their aesthetic from two fundamental components of standardised spaces in the commercial sector: false ceilings and carpets. Proposing a new definition of the horizontal limits of pre-existing space, the combination of these two materials makes it possible to define several environments without partitioning them.
Photo © David Boureau


Cosmogonie
Location
Around the world
Client
Hermès International
Area
100 m2
Material
Stainless steel, cast aluminum, 3D print, lightning, sound
Status
Built - Temporary
Around the world
Client
Hermès International
Area
100 m2
Material
Stainless steel, cast aluminum, 3D print, lightning, sound
Status
Built - Temporary
Mobile installation for Hermès High Jewelry collection “HB IV - Continuum” designed by Pierre Hardy.
Photo © David Boureau
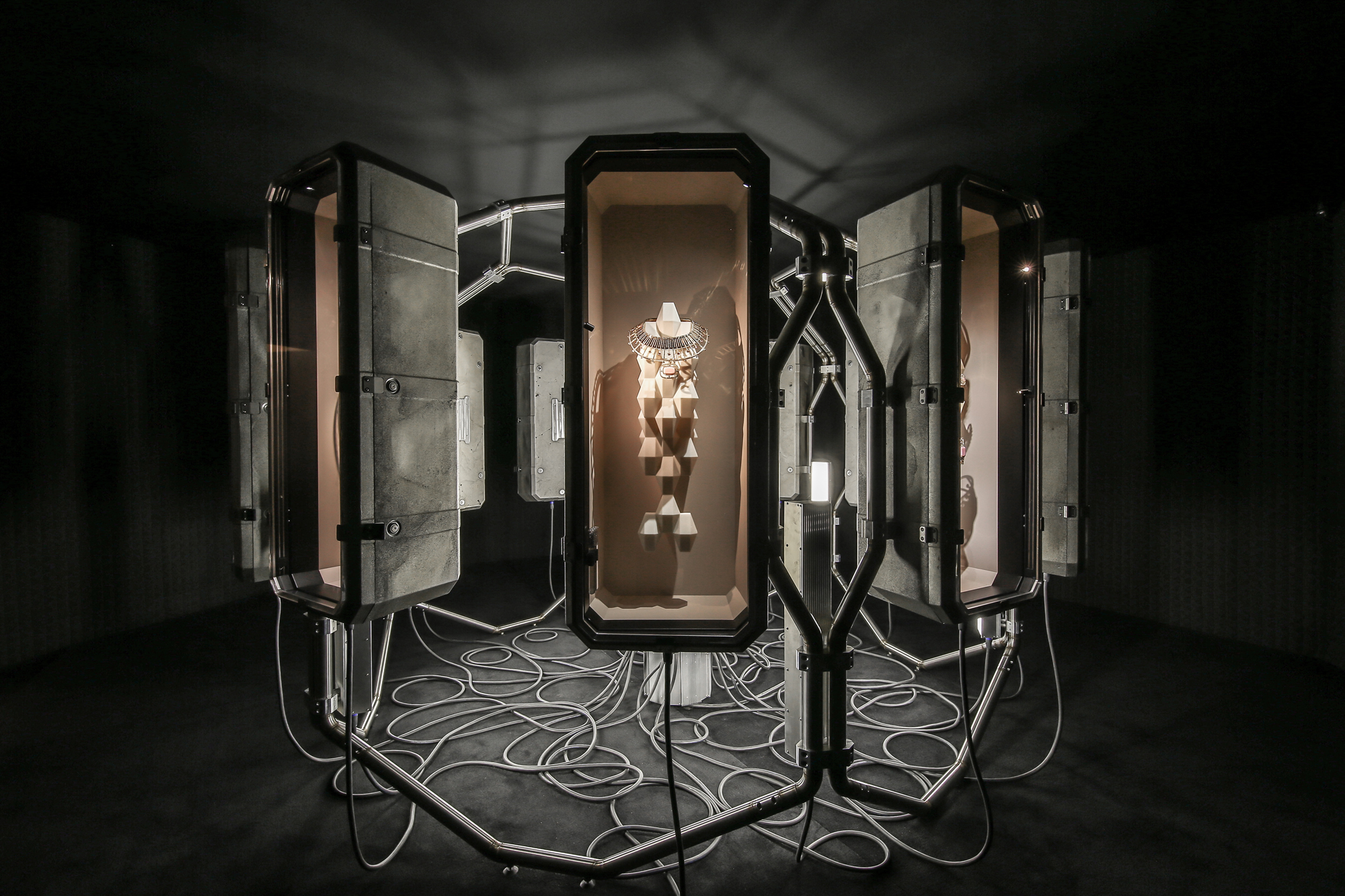
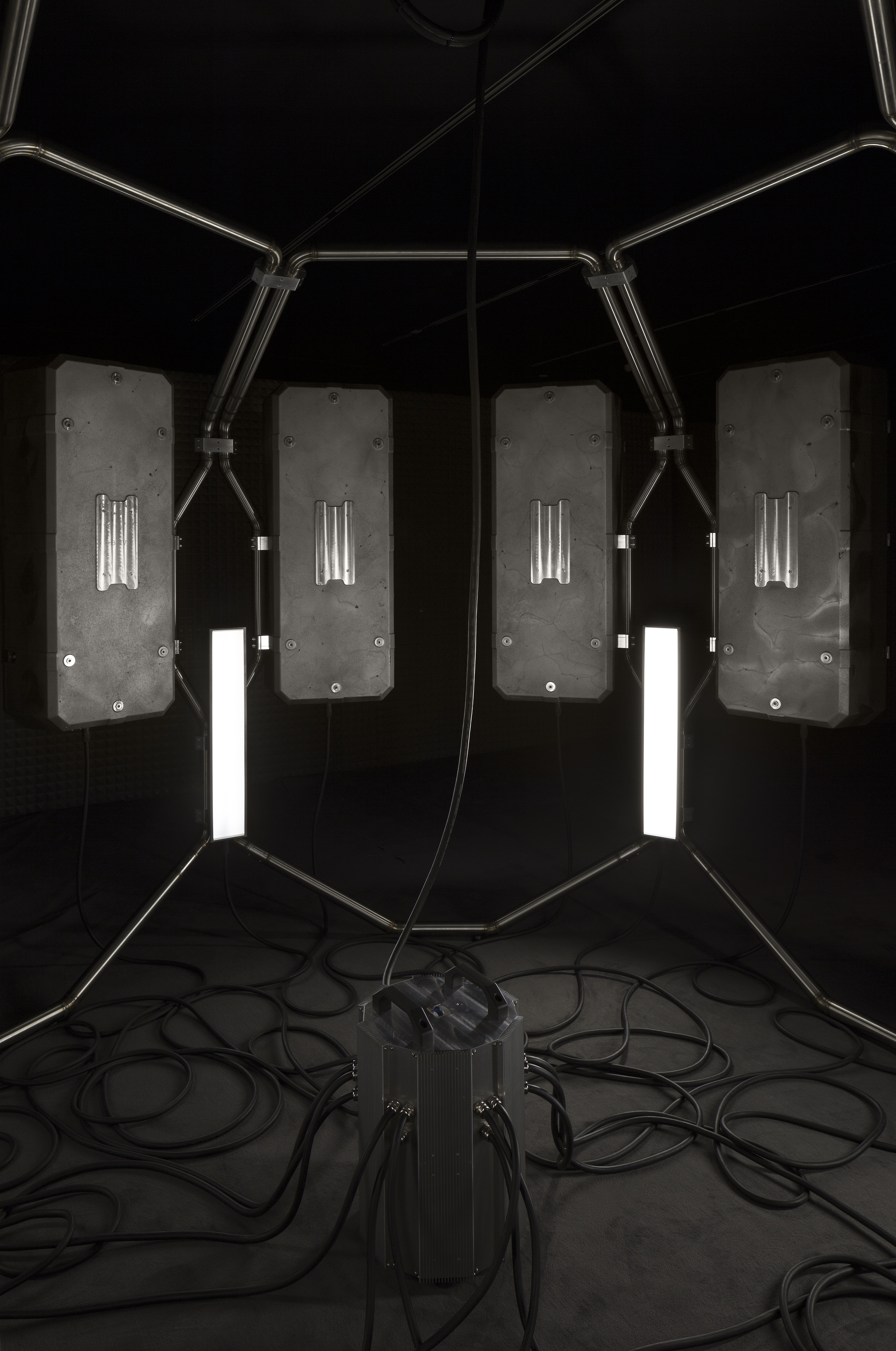
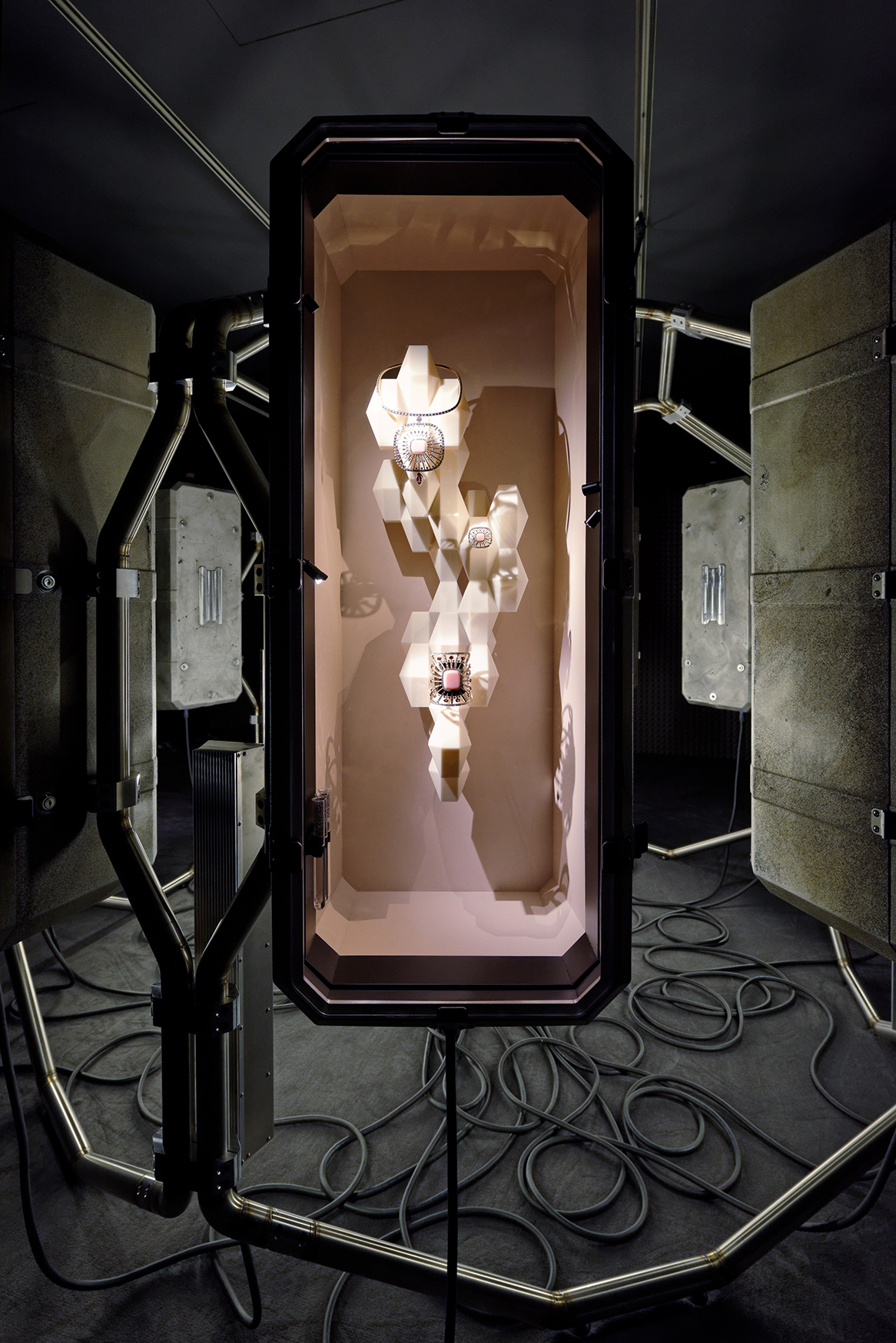
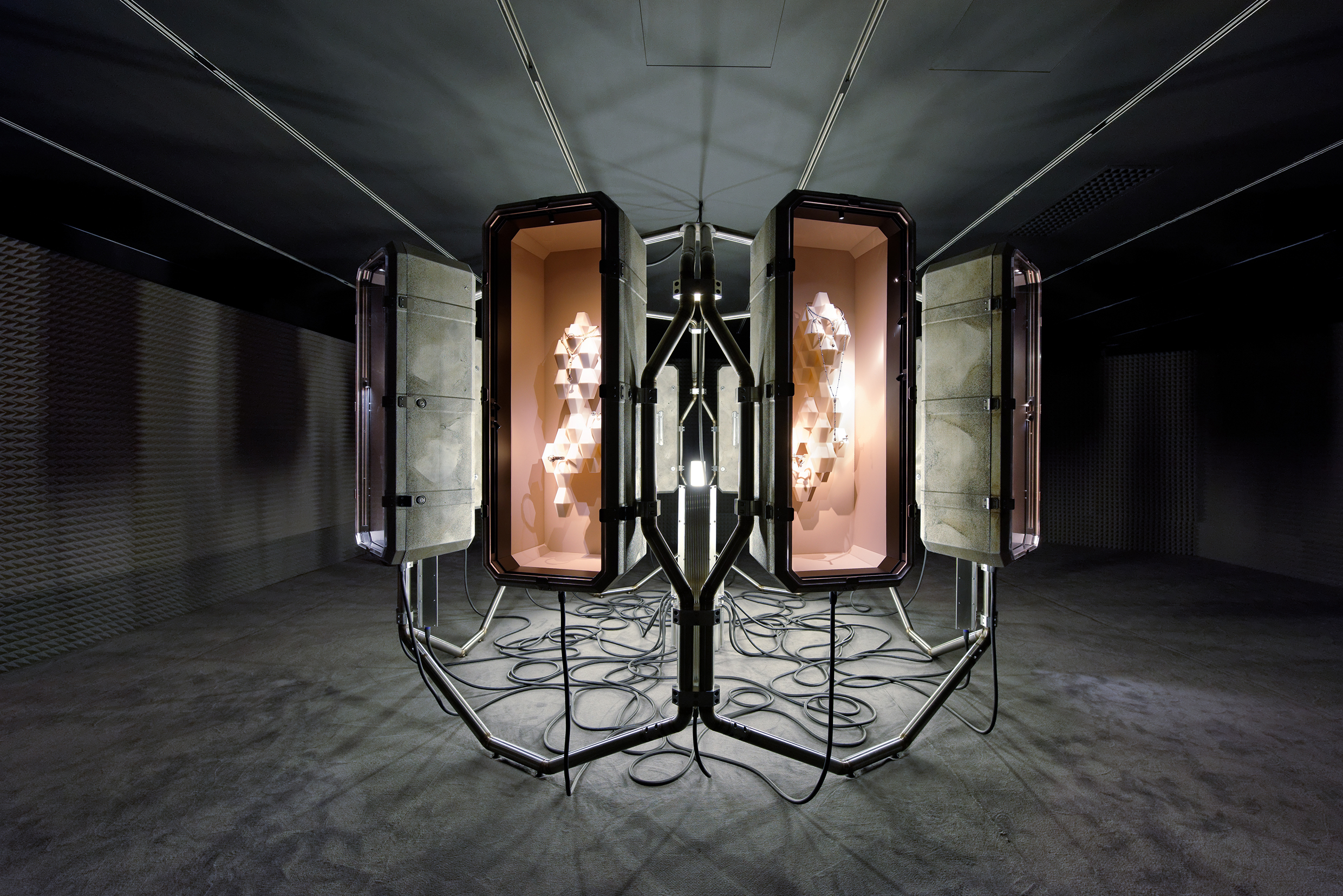
Décors et désastres
Location
Göteborg, Sweden
Client
Göteborg Opera
Dimensions
942 x 1007 cm
Material
Dibond sheets, acrylic striped and metallic cables
Status
Built - Temporary
Göteborg, Sweden
Client
Göteborg Opera
Dimensions
942 x 1007 cm
Material
Dibond sheets, acrylic striped and metallic cables
Status
Built - Temporary
Stage design for the show “The world to darkness and to me” by Richard Seagal choreography, produced by Göteborg Opera
Photo © Bureau des Mésarchitectures
Photo © Bureau des Mésarchitectures


La vita, il marmo
Locations
Musée Rodin, Paris, France (2012)
Palazzo Reale, Milan, Italie (2013)
Terme di Diocleziano, Rome, Italie (2014)
Client
Musée Rodin
Budget
300.000 euros (3 exhibitions)
Status
Built
Musée Rodin, Paris, France (2012)
Palazzo Reale, Milan, Italie (2013)
Terme di Diocleziano, Rome, Italie (2014)
Client
Musée Rodin
Budget
300.000 euros (3 exhibitions)
Status
Built
For the exhibition La vita, il marmo, dedicated to Rodin, Didier Fiuza Faustino proposes to bring the viewer in the inherent time of sketch to the work of the sculptor. By reinvesting certain themes - body, movement - an uncertainty process is now deploiying in the exhibition hall. An illusion of a fantasized studio is created where the pieces appear like stored.
Photo © Bureau des Mésarchitectures







