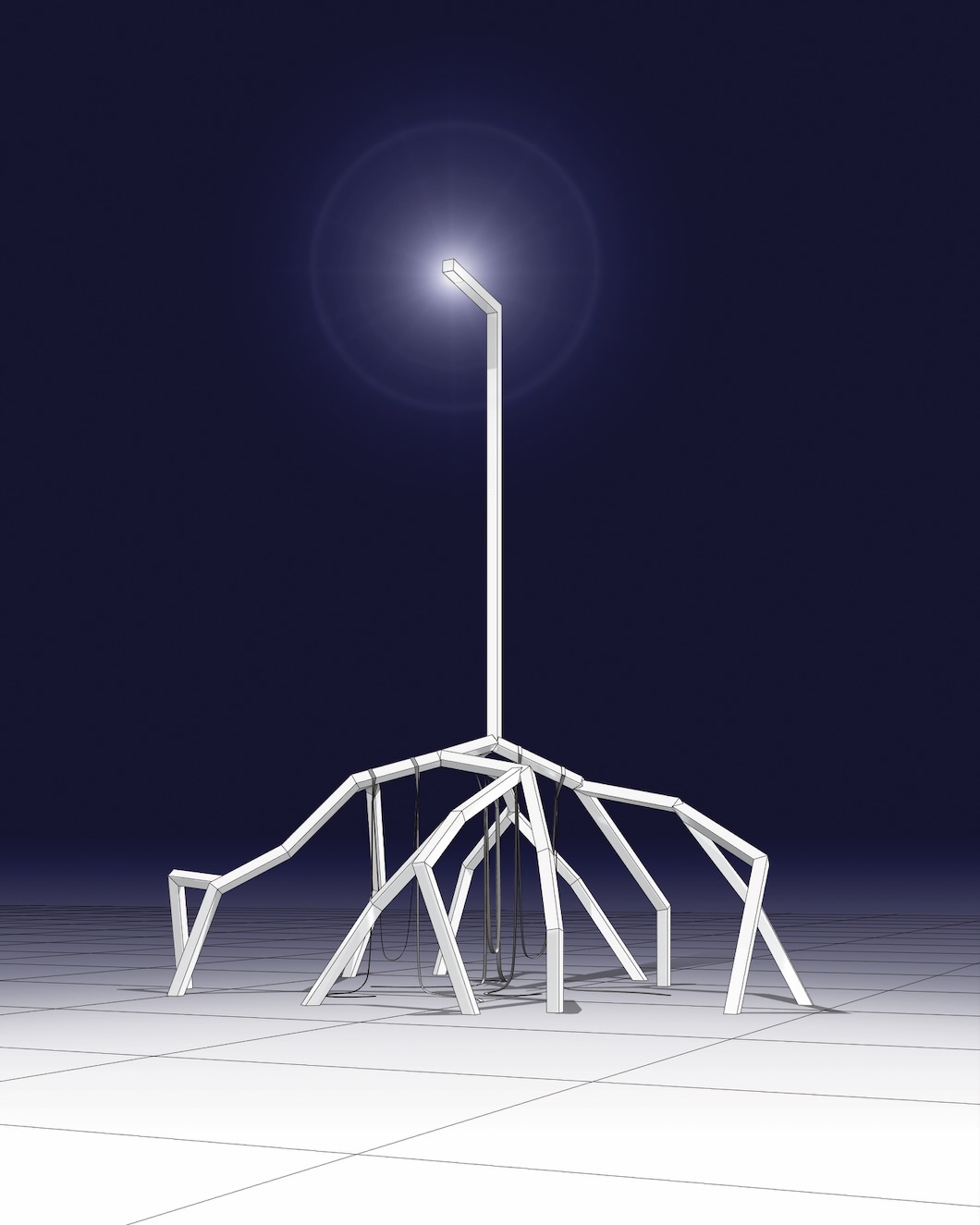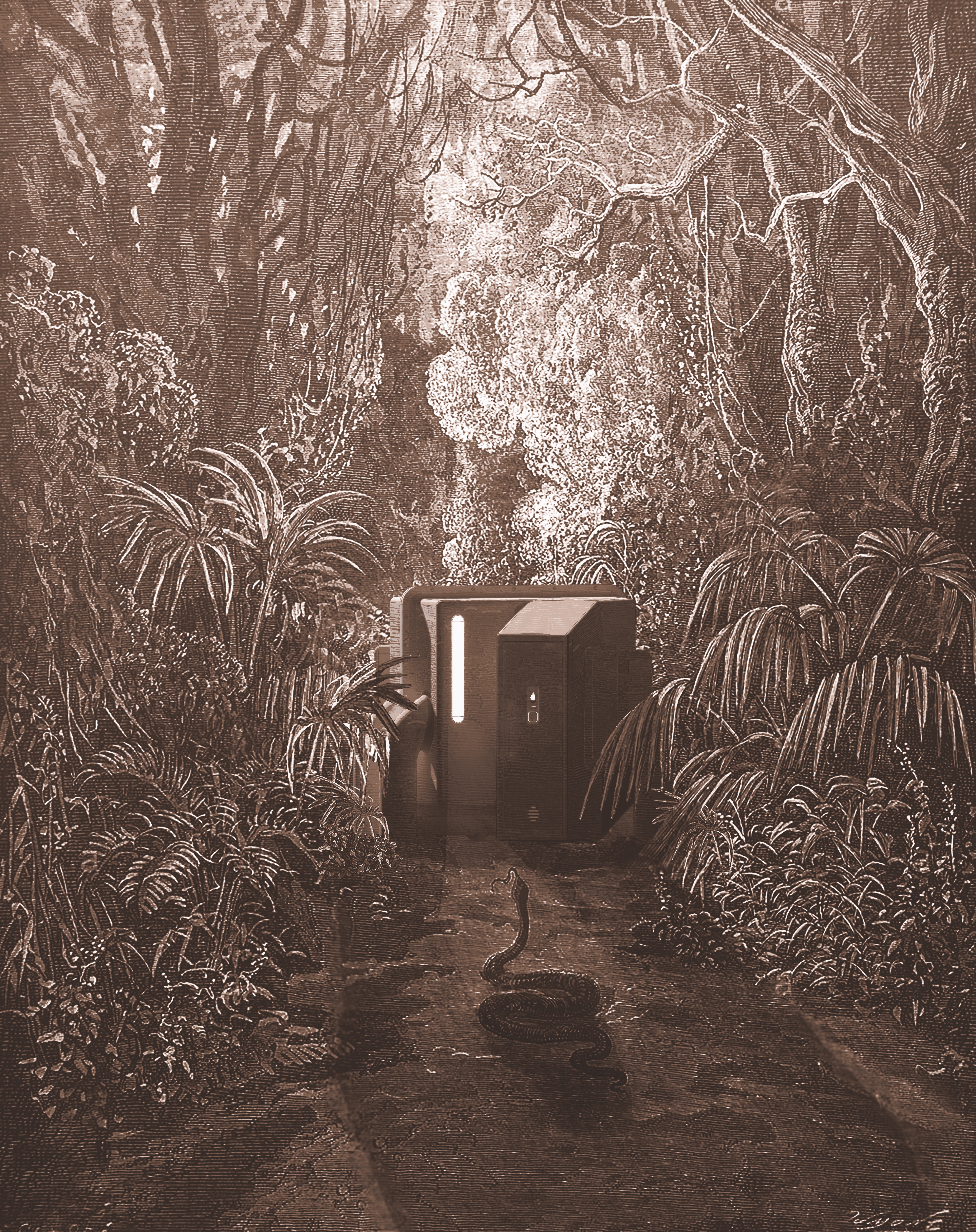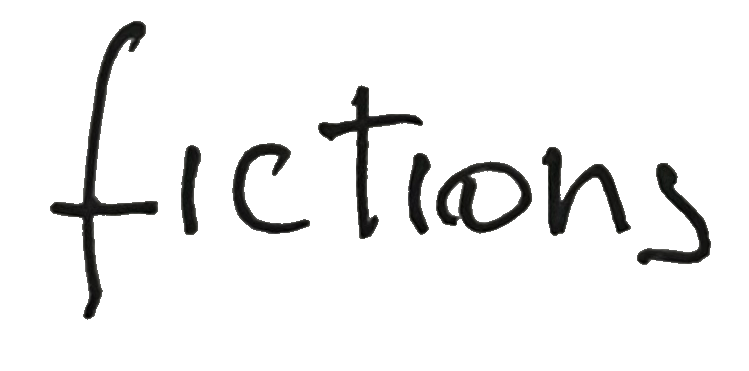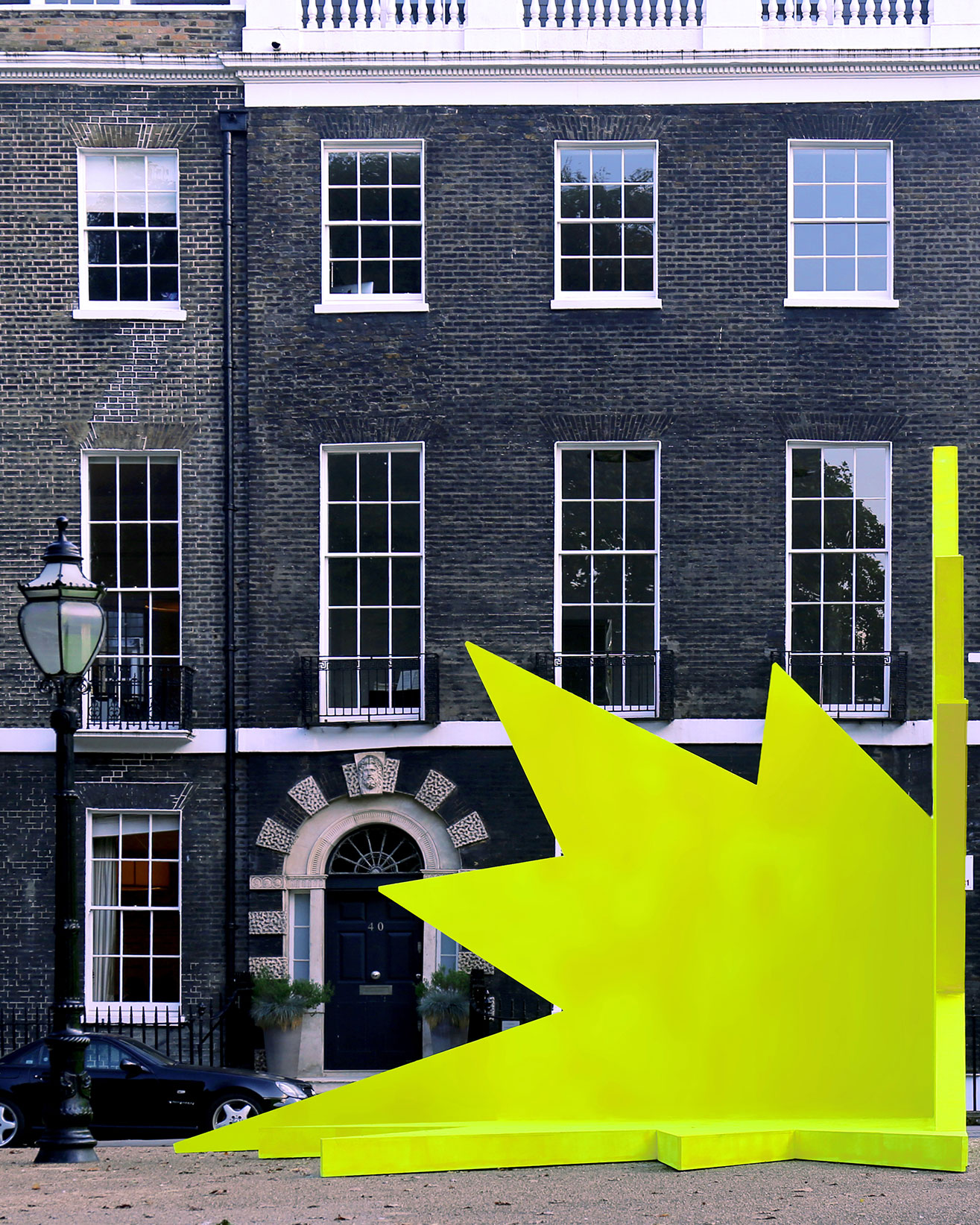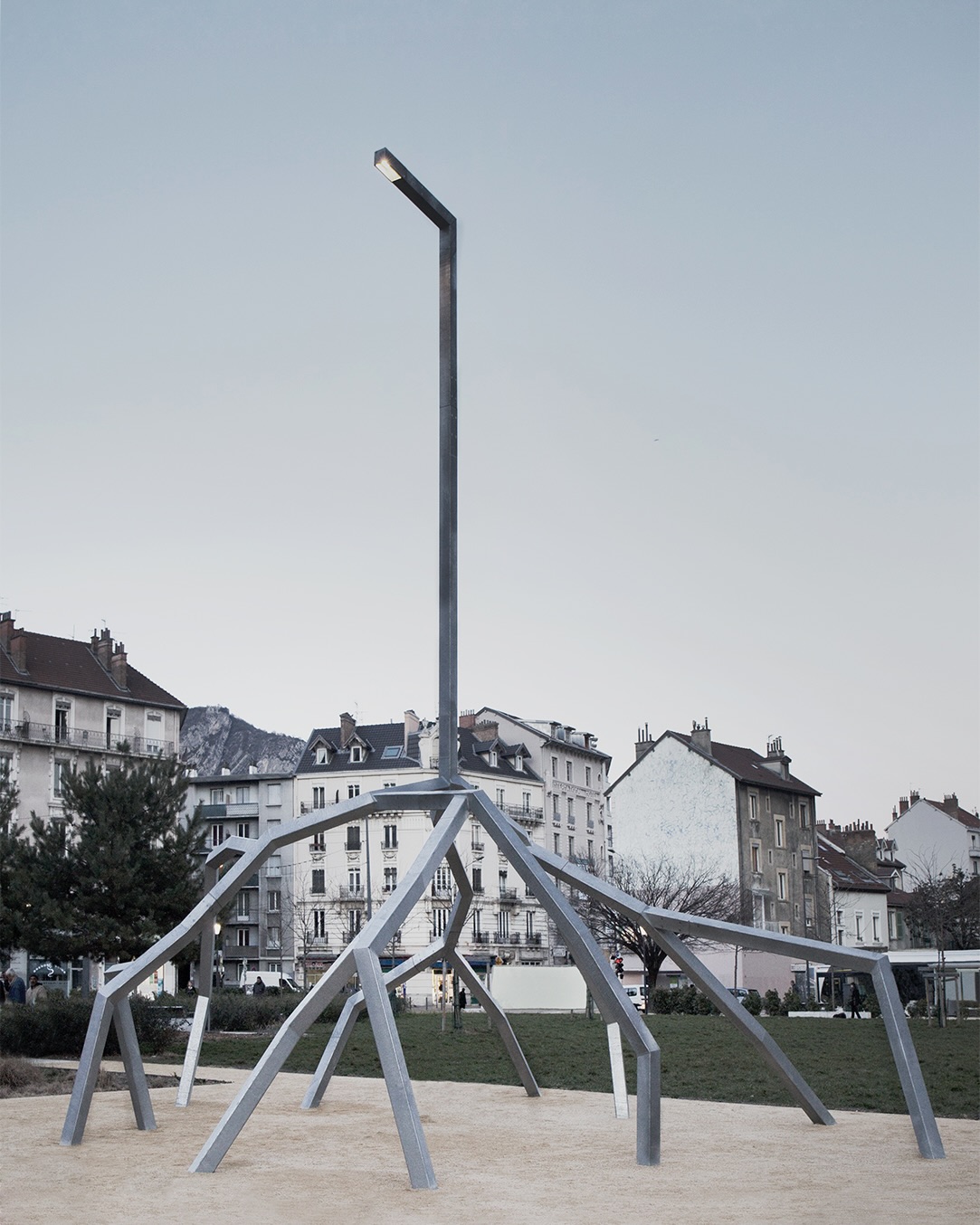HOME ARCHITECTURE SCENOGRAPHY PUBLIC SPACE DESIGN BOOKS RECORDS
TENDEROOM
Dimensions
359.8 × 273.1 cm - 5 m2
Material
Galvanized steel structure,
composite shells: cellular and epoxy resin
Status
Unbuilt
359.8 × 273.1 cm - 5 m2
Material
Galvanized steel structure,
composite shells: cellular and epoxy resin
Status
Unbuilt
Starting with a reflection around dating apps, like Tinder or Grindr, which mediate personal relationships, these capsules are places where users of the app could meet and have sex.
Tender Room, or how a closed-in space with two separate entrances enables us to reclaim our animal nature in a public space.
As a dedicated space for perverse actions, this public service element provides an opportunity for anybody to meet up in a capsule where sexual desires can unfold without being seen and without knowing who is awaiting you. Here, the vice squad ca no longer control our emotions Our cities, which have become ever more clinical and transparent, no longer provide us with caves; Tender Room, a true heterotopia as described by Foucault, fills this gap.
Tender Room, or how a closed-in space with two separate entrances enables us to reclaim our animal nature in a public space.
As a dedicated space for perverse actions, this public service element provides an opportunity for anybody to meet up in a capsule where sexual desires can unfold without being seen and without knowing who is awaiting you. Here, the vice squad ca no longer control our emotions Our cities, which have become ever more clinical and transparent, no longer provide us with caves; Tender Room, a true heterotopia as described by Foucault, fills this gap.
Images © Bureau des Mésarchitectures


Domestics landscape 2.0
Location
Vienna, Austria
Client
KOËR
Dimensions
8 modules of variable dimensions
Material
Steel structure, epoxy paint
Status
Built - Temporary
Vienna, Austria
Client
KOËR
Dimensions
8 modules of variable dimensions
Material
Steel structure, epoxy paint
Status
Built - Temporary
8 modules bringing the domestic space architypes into the public space.
Photo © David Boureau


THIS IS NOT A LOVE SONG
Location
London, UK
Client
Architectural Association
Dimensions
6,2 x 5,4 x 5,3 m – 18m²
Material
Steel structure, plywood and fluorescent paint
Status
Built - Temporary
London, UK
Client
Architectural Association
Dimensions
6,2 x 5,4 x 5,3 m – 18m²
Material
Steel structure, plywood and fluorescent paint
Status
Built - Temporary
A public stage in a public space allowing individuals and people to freely perform, gather, discuss.
Photo © Bureau des Mésarchitectures
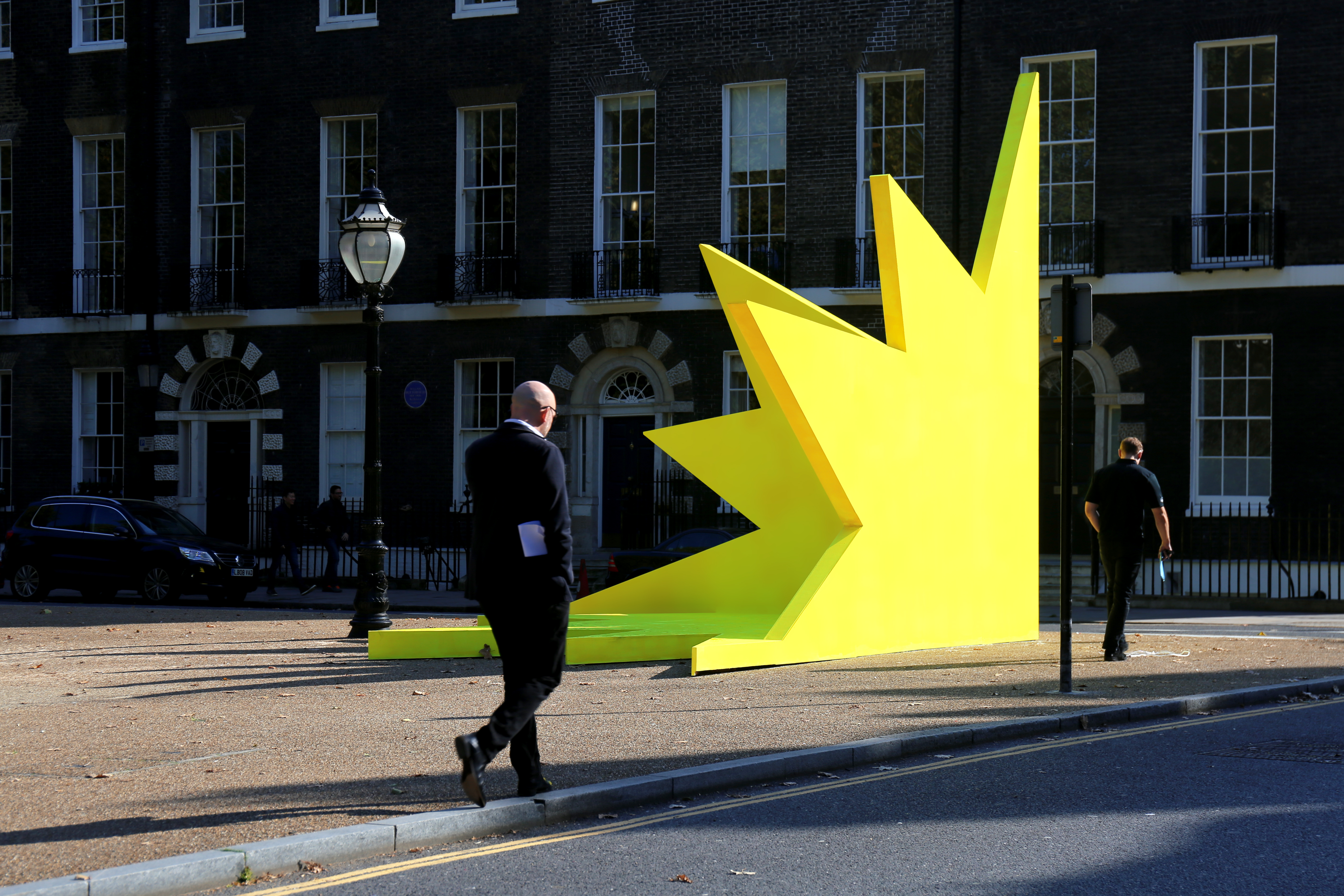
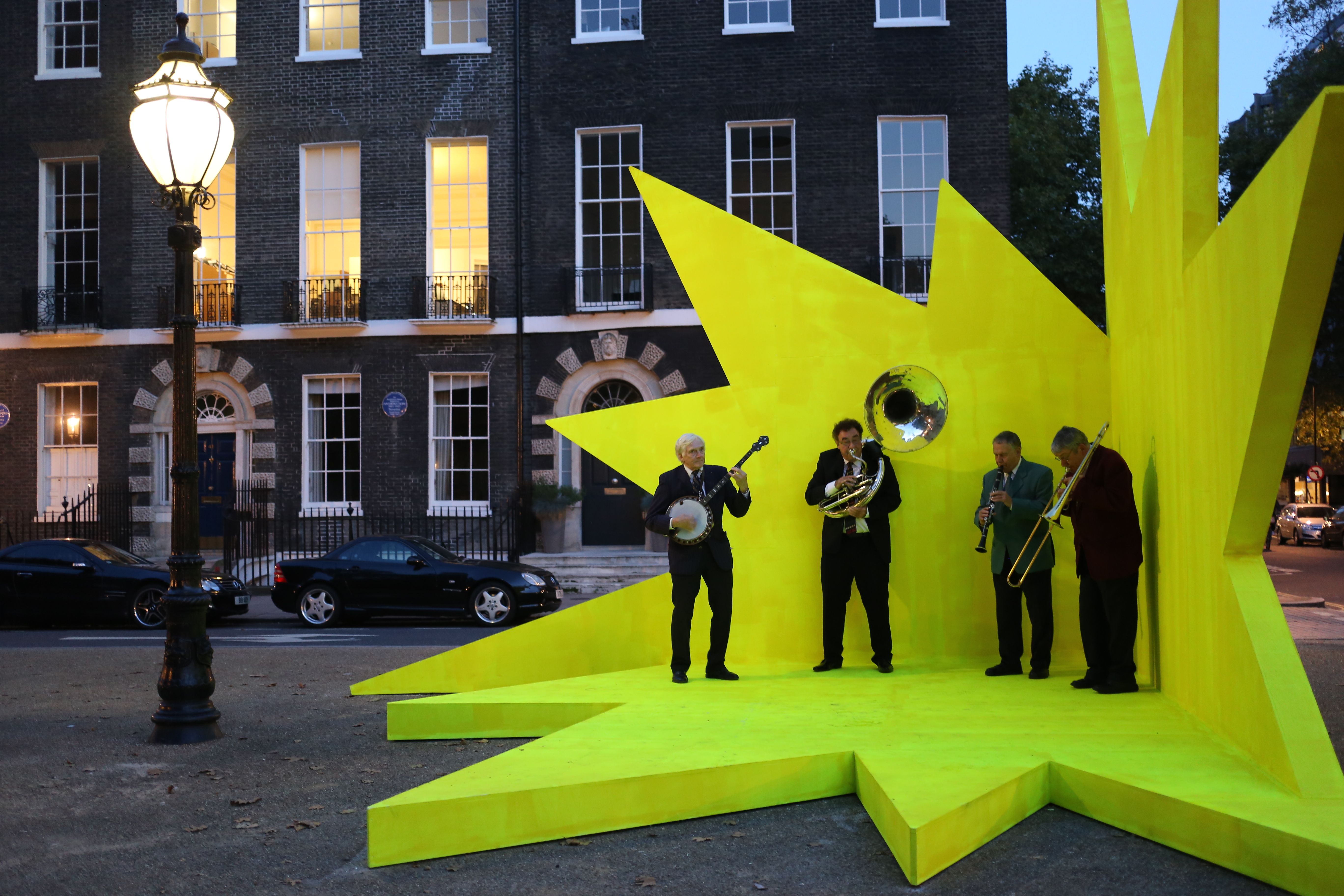
MEMORIES OF TOMORROW
Location
Around the world
Dimensions
13,5 x 13,5 x 2,3 m | 182 m²
Material
Bespoke Vauban barriers
Status
Built – Mobile
Around the world
Dimensions
13,5 x 13,5 x 2,3 m | 182 m²
Material
Bespoke Vauban barriers
Status
Built – Mobile
Modular artwork; an unexpected encounter between Vauban's barriers and the classic French style gardens revealing new paths in the public space.
Photo © David Boureau
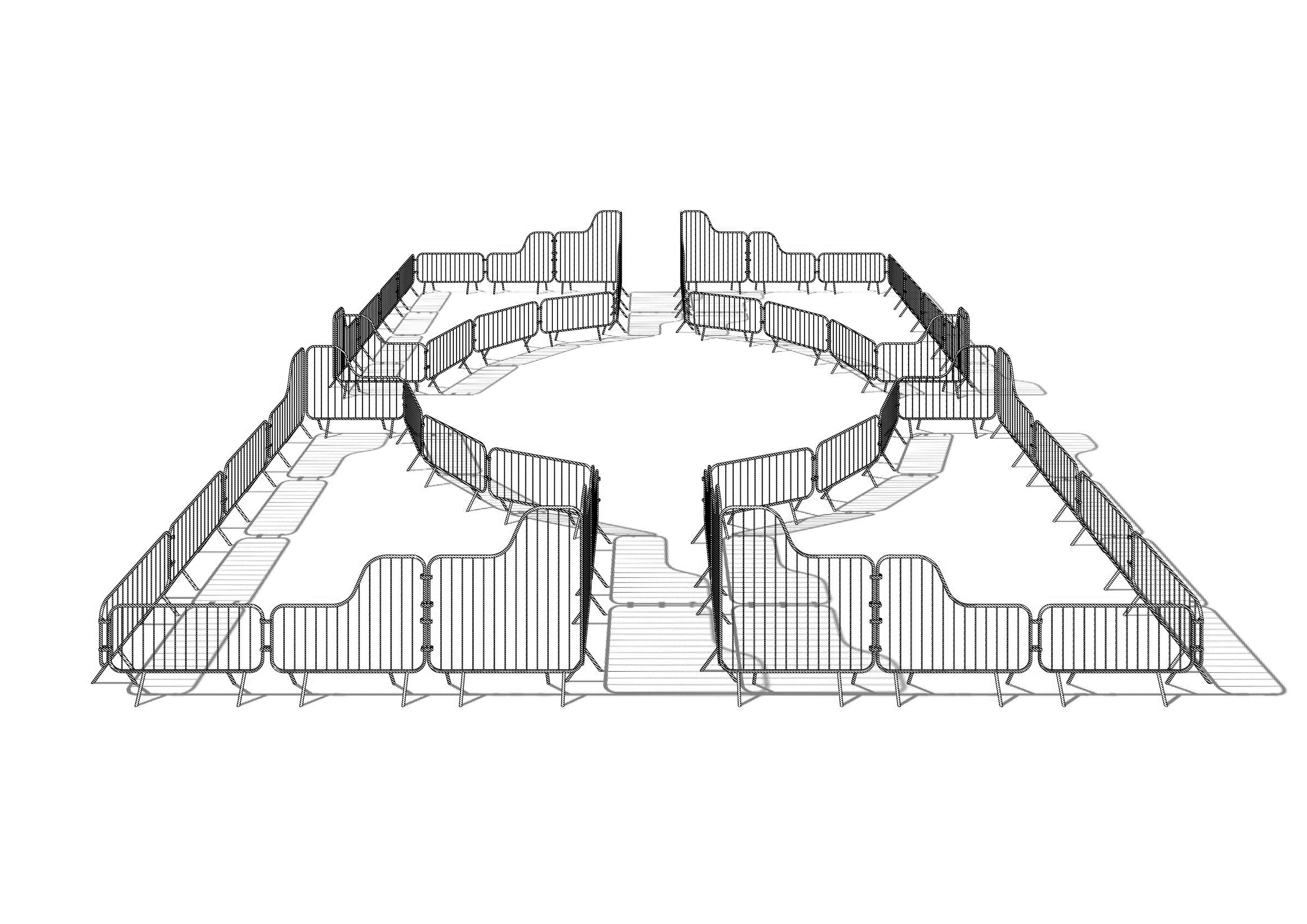

LES JETÉES
Location
Brest, France
Client
Brest City
Dimensions
1500 x 1500 x 600 cm
Material
Steel structure and folded aluminum
Status
Built
Brest, France
Client
Brest City
Dimensions
1500 x 1500 x 600 cm
Material
Steel structure and folded aluminum
Status
Built
Four stairs that lead to nowhere, offering four different points of view open on the city.
Photo © Bérénice Serra



LES RACINES DU MAL
Location
Grenoble
Dimensions
9.2 x 6.8 x 8.9 m | 70 m²
Material
Sectioned steel structure with white enamel, assembled with bolt sleeves, waterproof floodlight, ropes
Status
Built – Mobile
Grenoble
Dimensions
9.2 x 6.8 x 8.9 m | 70 m²
Material
Sectioned steel structure with white enamel, assembled with bolt sleeves, waterproof floodlight, ropes
Status
Built – Mobile
A lightning mast with a sprawling base which forms an islet within the public space.
“Les Racines du Mal” generates a place of small gathering while at the same time preventing from massive regrouping.
“Les Racines du Mal” generates a place of small gathering while at the same time preventing from massive regrouping.
Images © Bureau des Mésarchitectures

