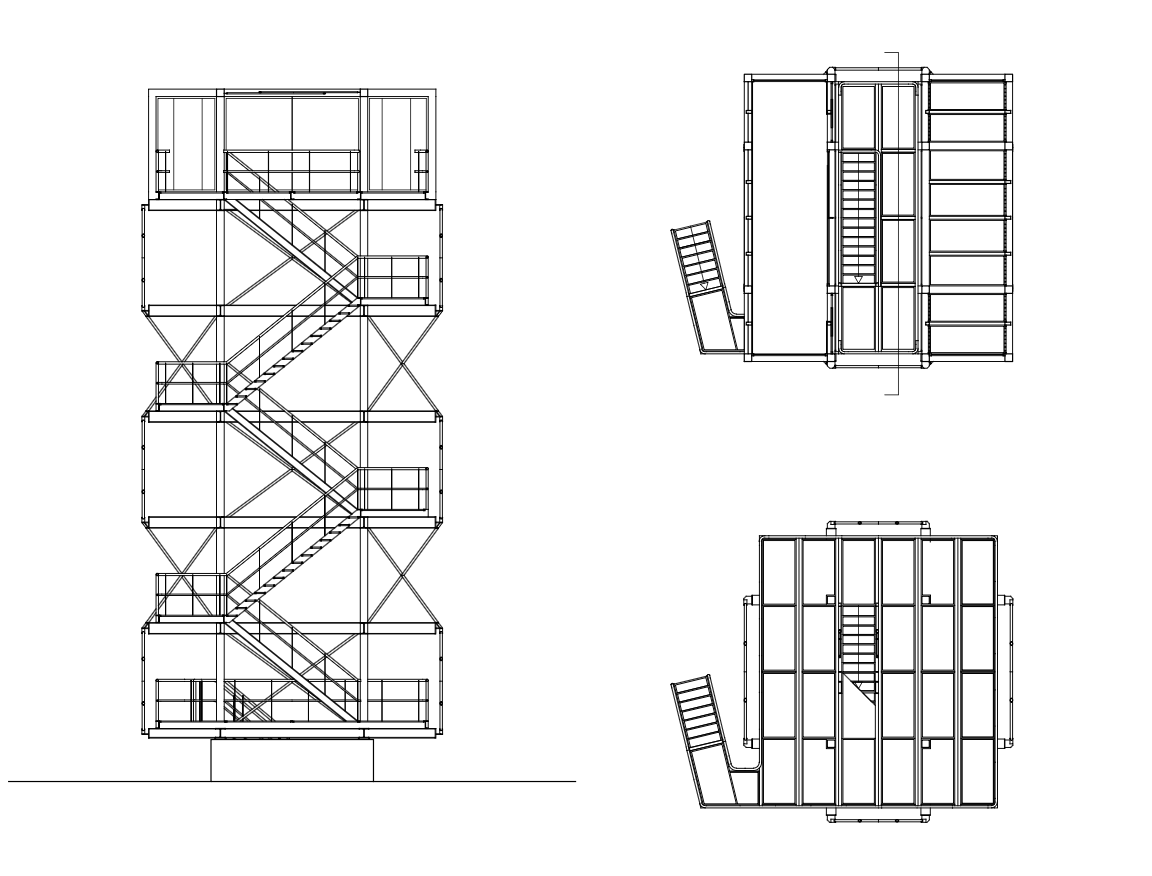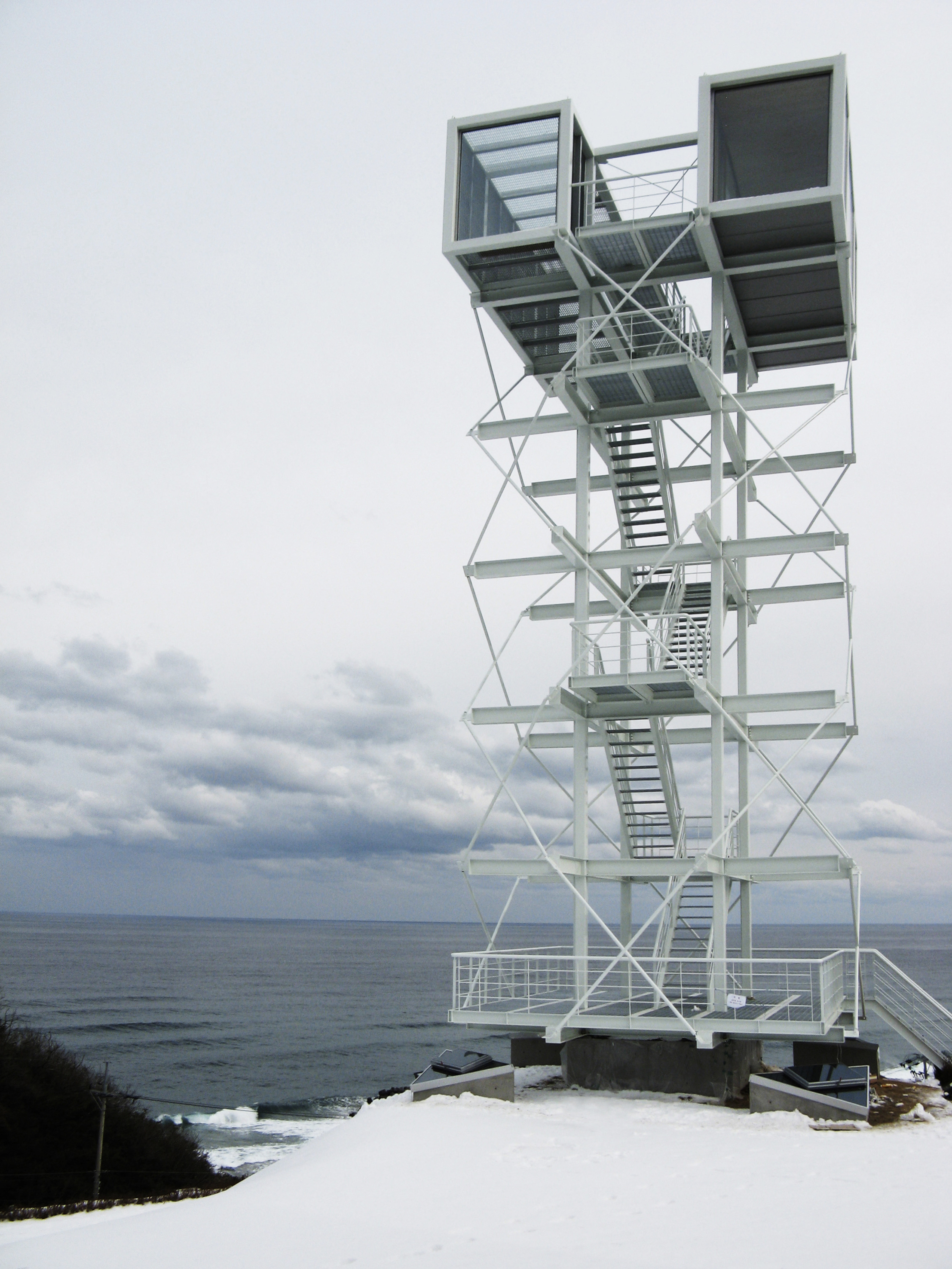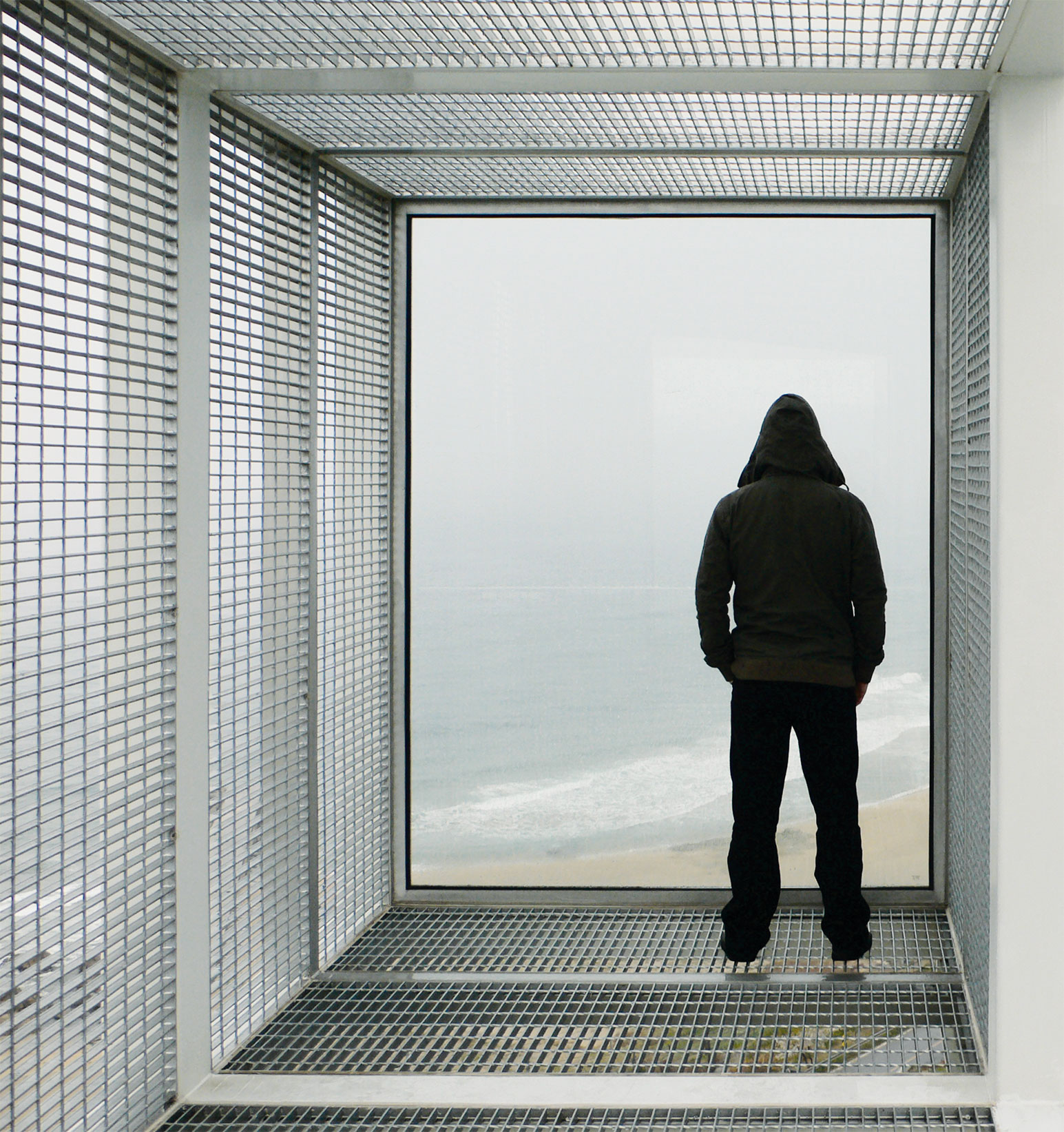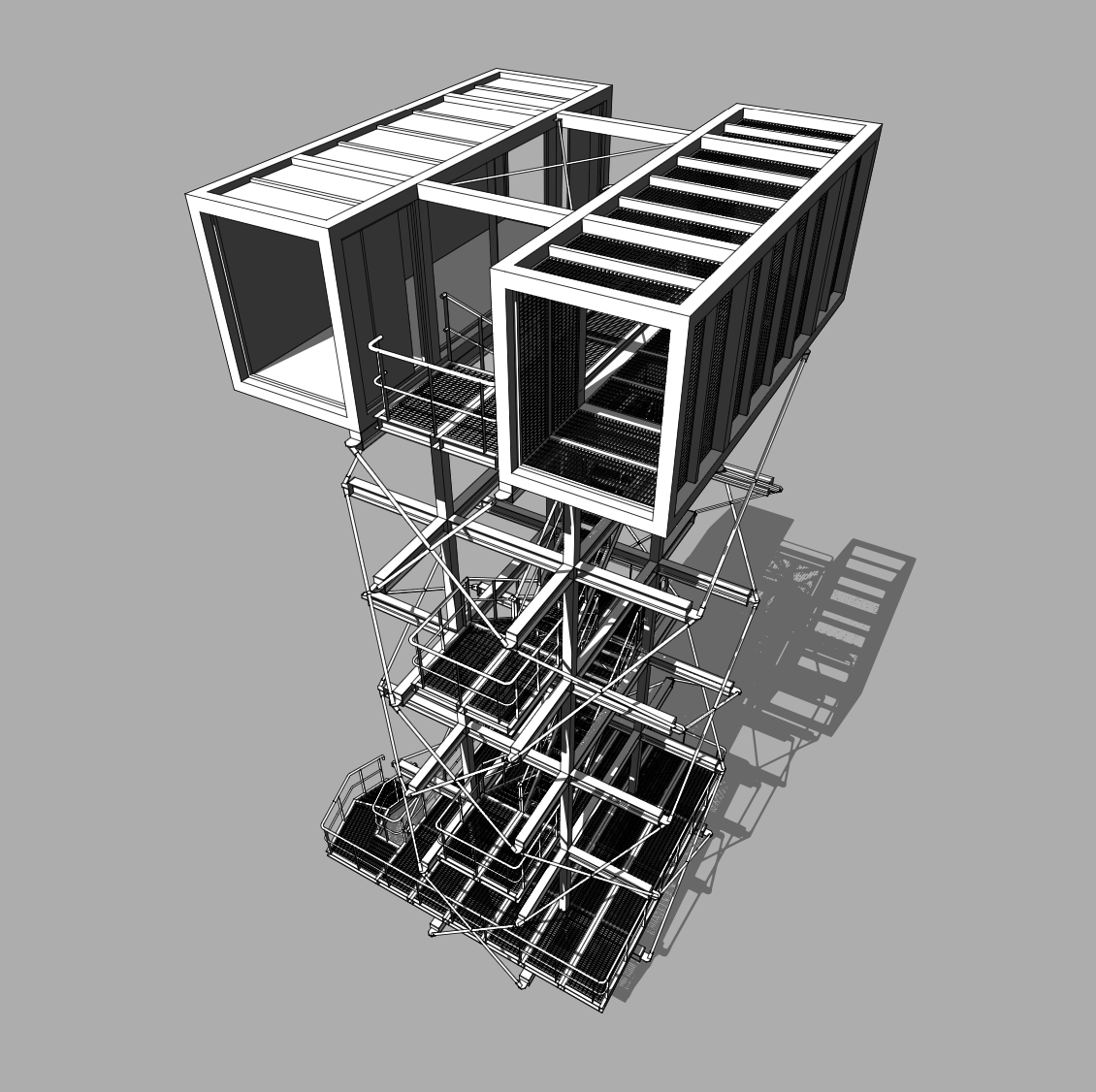︎ARCHITECTURE
sky is the limit / 2008

Location
YangYang, South Korea
Client
Eulji Foundation
Dimensions
2.6 x 11 x 15.6 m | 25 m²
Material
Steel structure, metal grid, clear glass, wood panels, epoxy white paint.
Status
Built
YangYang, South Korea
Client
Eulji Foundation
Dimensions
2.6 x 11 x 15.6 m | 25 m²
Material
Steel structure, metal grid, clear glass, wood panels, epoxy white paint.
Status
Built
Tea House
The project is a domestic space sample, propelled 20 meters above the ground, a tea room projected in a state of weightlessness, over the troubled horizon. The building’s body is nothing more than a fragile skeleton. Its thin arachnoid structure sets under tension a vertical void. A bicephalous head over this fleshless body is composed of two entities. Two captive voids of strictly similar dimensions provide two opposing experiences.
The project is a domestic space sample, propelled 20 meters above the ground, a tea room projected in a state of weightlessness, over the troubled horizon. The building’s body is nothing more than a fragile skeleton. Its thin arachnoid structure sets under tension a vertical void. A bicephalous head over this fleshless body is composed of two entities. Two captive voids of strictly similar dimensions provide two opposing experiences.
Photo © Hong Lee
Photo © Hong Lee




